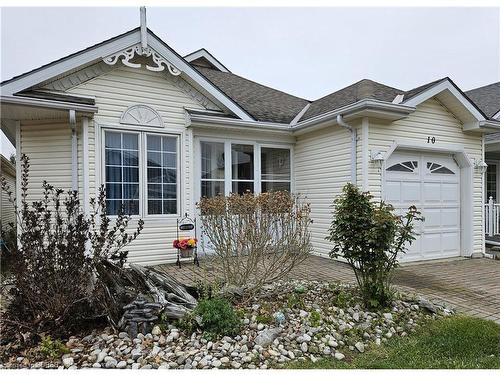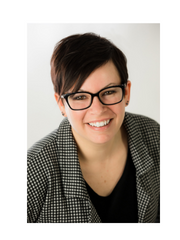








Phone: 519.426.7187
Mobile: 519.761.7124

63
QUEENSWAY
EAST
Simcoe,
ON
N3Y4T2
Phone:
519.426.7187
Fax:
519.426.9094
norfolkrealty@royallepage.ca
| Building Style: | Bungalow |
| Lot Frontage: | 29.18 Feet |
| No. of Parking Spaces: | 1 |
| Floor Space (approx): | 1200 Square Feet |
| Built in: | 1995 |
| Bedrooms: | 2 |
| Bathrooms (Total): | 1+0 |
| Zoning: | R1 |
| Architectural Style: | Bungalow |
| Association Amenities: | Clubhouse , Fitness Center , Game Room |
| Basement: | Crawl Space , Unfinished |
| Construction Materials: | Vinyl Siding |
| Cooling: | Central Air |
| Heating: | Natural Gas |
| Interior Features: | Auto Garage Door Remote(s) , Ceiling Fan(s) |
| Acres Range: | < 0.5 |
| Driveway Parking: | Private Drive Single Wide |
| Laundry Features: | Main Level |
| Lot Features: | Urban , Irregular Lot , Beach , Business Centre , City Lot , Library , Park , Quiet Area , Rec./Community Centre , Schools , Shopping Nearby , Trails |
| Parking Features: | Attached Garage |
| Pool Features: | Community |
| Pool Features: | Community |
| Roof: | Asphalt Shing |
| Security Features: | Smoke Detector(s) |
| Sewer: | Sewer (Municipal) |
| Waterfront Features: | [] , Lake/Pond |
| Water Source: | Municipal |