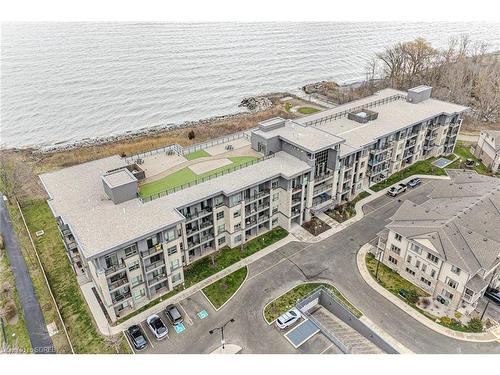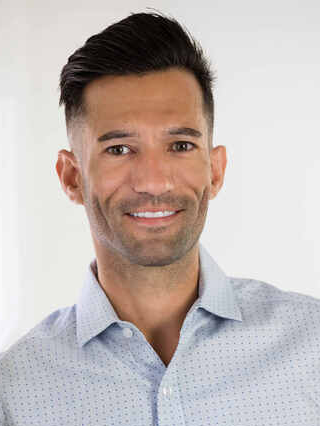








Phone: 519.426.7187
Mobile: 519.909.9116

63
QUEENSWAY
EAST
Simcoe,
ON
N3Y4T2
Phone:
519.426.7187
Fax:
519.426.9094
norfolkrealty@royallepage.ca
| Building Style: | Apartment |
| No. of Parking Spaces: | 1 |
| Floor Space (approx): | 679 Square Feet |
| Bedrooms: | 1 |
| Bathrooms (Total): | 1+0 |
| Zoning: | RM3-40, RM3-41, R6-5 |
| Architectural Style: | 1 Storey/Apt |
| Association Amenities: | Fitness Center , Party Room , Roof Deck , Parking |
| Construction Materials: | Stone , Stucco |
| Cooling: | Central Air |
| Heating: | Forced Air , Natural Gas |
| Driveway Parking: | Covered Parking , Outside/Surface/Open , Visitor Parking |
| Laundry Features: | In-Suite |
| Lot Features: | Urban , Irregular Lot , Cul-De-Sac , Highway Access |
| Parking Features: | Exclusive |
| Roof: | Asphalt |
| Sewer: | Sewer (Municipal) |
| Waterfront Features: | Lake/Pond |
| Water Source: | Municipal |